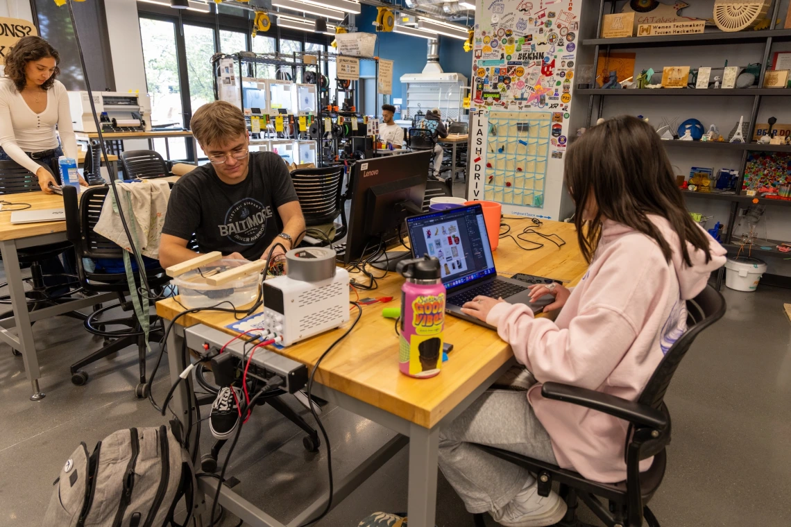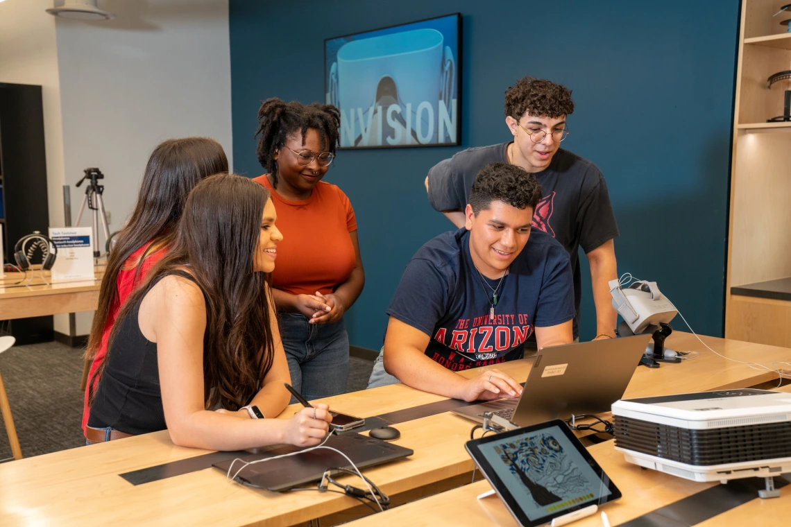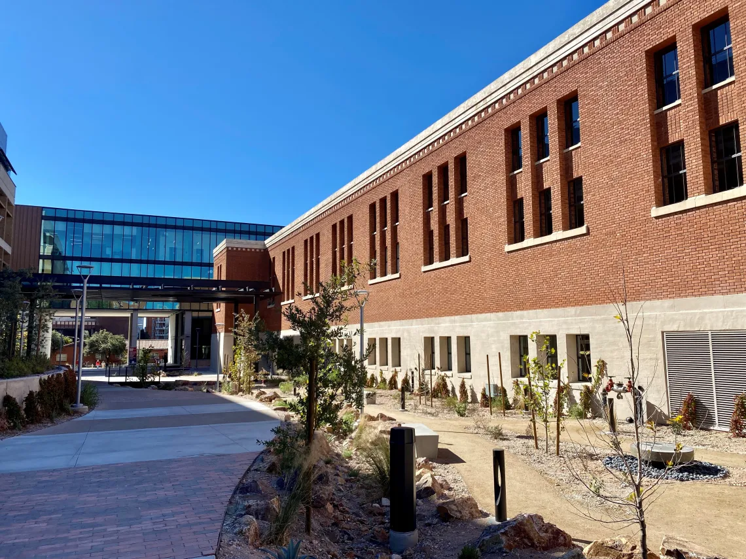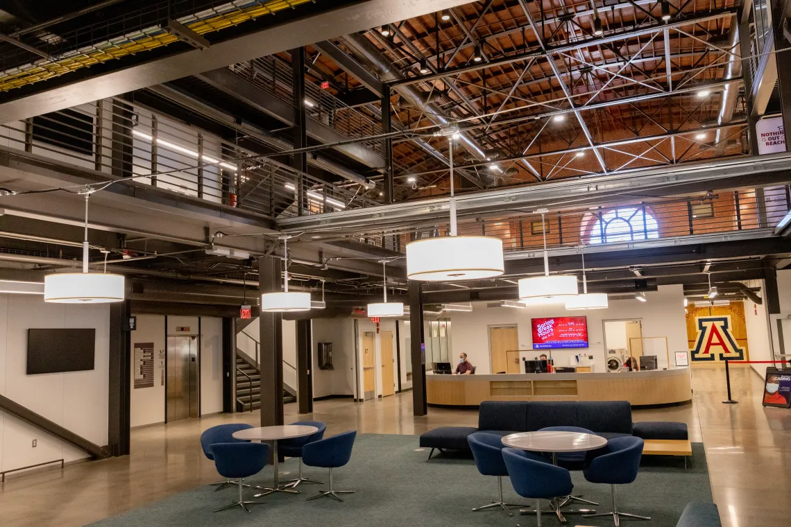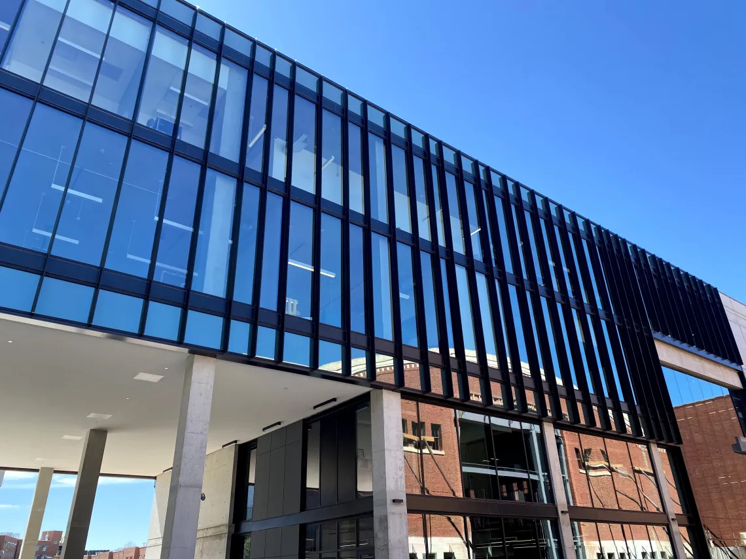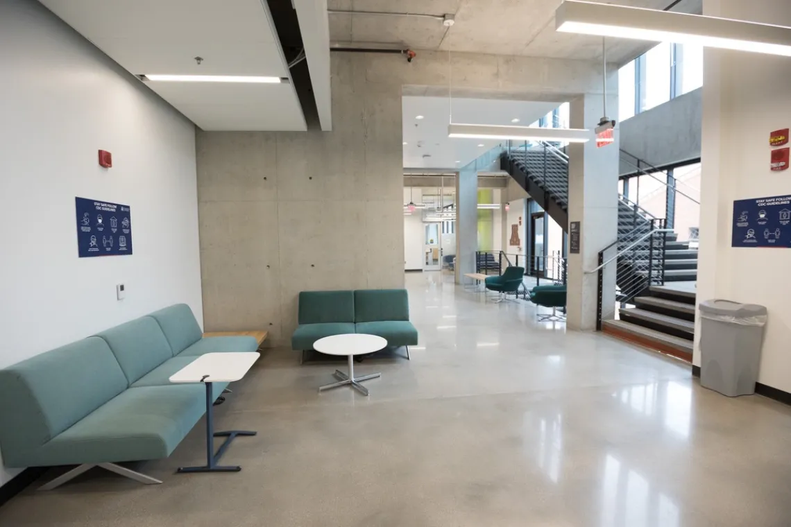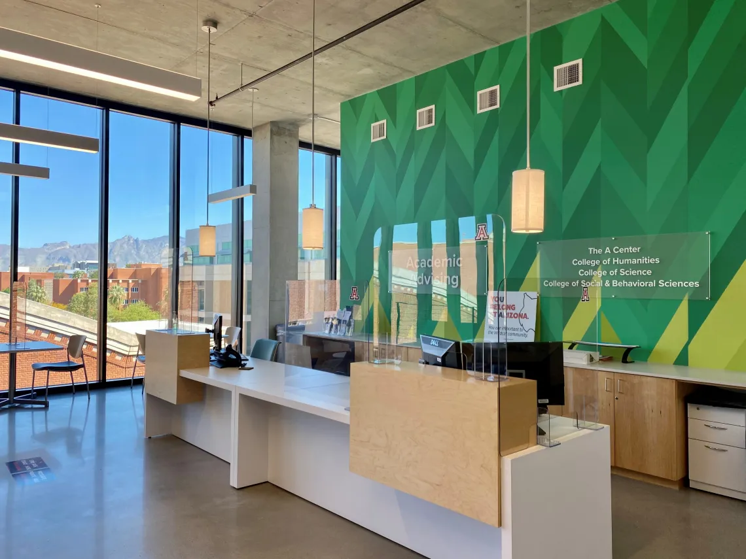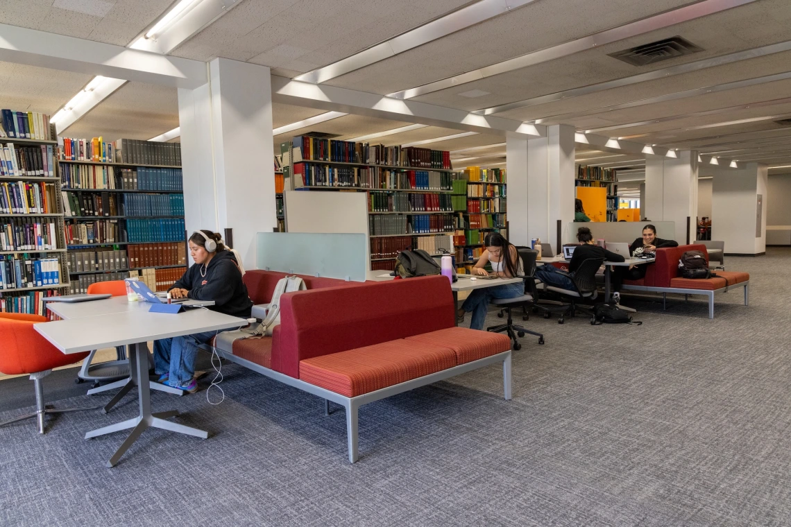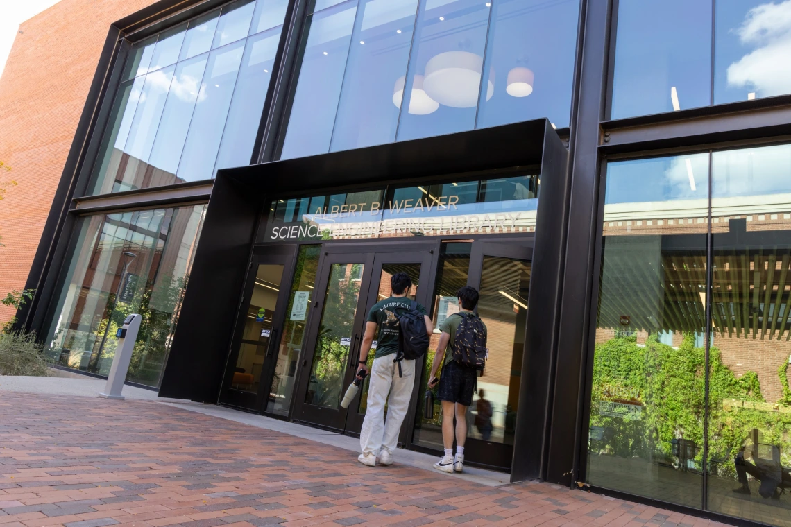Experience the Student Success District
Get to know your way around before you visit. Take a tour with Brach Drew.
Making the most of your college experience often takes resources you find outside the classroom─tutoring, wellness, career counseling. The University of Arizona has brought these and a wealth of other student services together in the Student Success District.
Take a self-guided tour
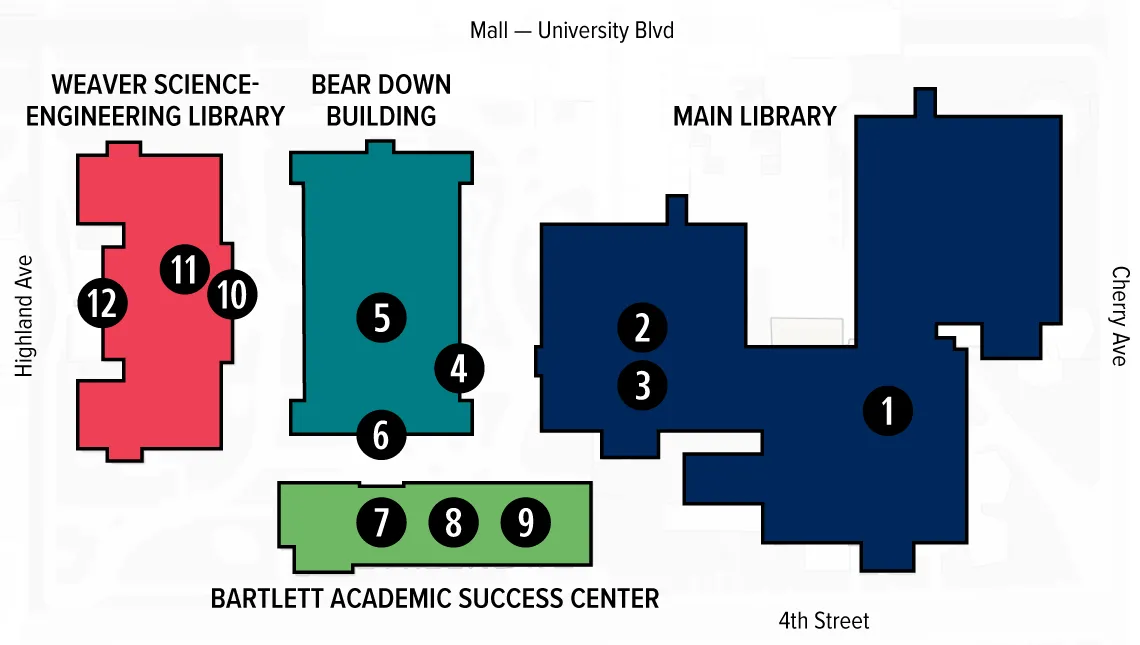
Self-guided tours are welcome and encouraged.
Download or pick up the Self-Guided Tour Map in the lobby of the Main and Weaver Libraries, the Bartlett Academic Success Center, and the Bear Down Building.
Student success is the highest priority at the University of Arizona. Tour the Student Success District to see how four interconnected buildings in the heart of campus bring this priority to life as one seamless experience.
With student input, the 9-acre District was created to improve the student experience by providing different services in the center of campus for students from all disciplines and colleges. Library Download services, learning support, tutoring, advising, mentoring, career services and health programs are more accessible now that the Main Library, the Albert B. Weaver Science-Engineering Library, Bear Down Building and the Bartlett Academic Success Center are connected through the District’s intentional design.
The vision for the District was greatly enhanced by private gifts from generous donors, including Patricia and Bruce Bartlett, the Frederick Gardner Cottrell Foundation, Terry Seligman, and Graham and Kathleen Tubbs, who contributed long-term investments in the students.
Need assistance planning a guided tour?
Reach out to lbry-events@email.arizona.edu.


